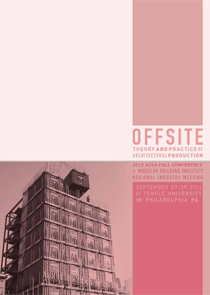
Offsite: Theory and Practice in Architectural Production – 2012 Fall Conference
"A New Norris House: Give and Take"
Samuel Allen Mortimer, University of Tennessee - Knoxville
ABSTRACT:
In 1933, the Tennessee Valley Authority created a model community as part of the Norris Dam construction project. Built entirely anew, the town of Norris was designed around the principles of the Garden City and was envisioned as a self-sustaining utopian community. A key feature of this New Deal village was the Norris House, a series of home designs built for modern, efficient, and sustainable living. New technologies and prefabricated elements were quietly integrated into aesthetically pleasing, vernacularly-inspired homes, allowing residents to immediately identify with the new structures. Despite their familiar aesthetic, the introduction of electricity and indoor plumbing revolutionized the way residents of the Tennessee Valley would dwell. In light of the 75th anniversary of the Norris Project, a university design/build team reinterpreted the Norris paradigm and created a New Norris House – a sustainable home designed to address the constraints and imperatives of the 21st century. Partnering with a large modular home builder, the academic project team completed the home in a design/build setting over the course of 2.5 years. Currently, the project is in a demonstration and evaluation phase, with qualitative and quantitative assessments being collected around the residency of two live-in subjects. The project received LEED for Homes Platinum certification, and numerous design awards, including the EPA's P3 Award, a Residential Architect Merit Award for single-family housing, and an AIA East Tennessee Honor Award.
This paper seeks to use the completed New Norris House project and its ongoing evaluation as a case study for future built works. Academic collaboration with the modular partner raised several key questions and difficulties—largely related to critical path and quality constraints. It became apparent in the design phase that not all work could be completed in the modular homebuilder’s factory; custom finishes (interior and exterior), and specialized MEP systems (home and landscape) were rather completed on-site.
Prefabrication of the student design pushed the modular builder to several of its limits and one-off production tested the capacity of laborers to perform at levels (speed and quality) equal to that of their standard product. This paper will evaluate the project team’s ability to challenge and adapt to existing manufacturing and installation systems. What design decisions might have permitted greater factory production and what trade-offs could have been made to this end? Was there inherent value in the give/take of the off-site vs. on-site production? What limitations do modular home builders have which could more easily facilitate one-off productions?
As both a student member of the original design team and later as a researcher/instructor overseeing the project’s completion and evaluation, I have been privileged by a unique perspective. I will discuss the nature of the academic and industry partnership and how the home has acted as a vehicle to apply new technologies and techniques, explore policy limitations, and gather real-world marketing feedback. These applications may not have been possible without academic/industry partnership, and all have the opportunity to provide tangible benefits in the form of new products, services, and academic models.